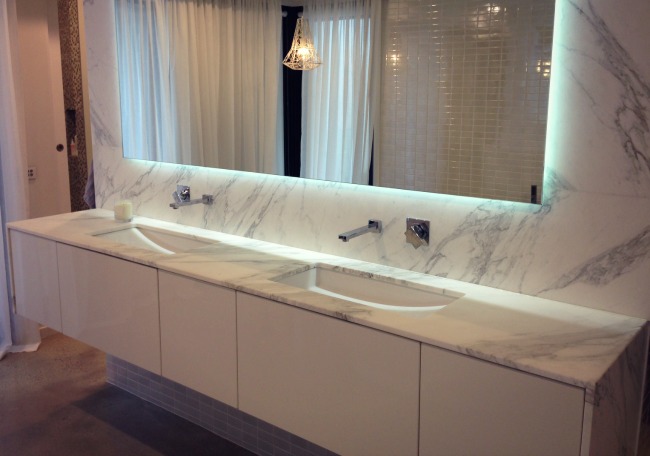Best Ideas Always Come In the Shower, So Design That Perfect Bathroom
It is every individual’s desire to build that dream home and settle in it happily. But designing your dream home takes in a lot of effort. You need to combine all those features which you have been dreaming of with the feasibility of practical implementations, lest you end up in a disaster.
 Bathroom designing is as important an aspect as the designing of a bedroom or a kitchen. Here are some ideas that can be looked into when you start designing your bathroom:
Bathroom designing is as important an aspect as the designing of a bedroom or a kitchen. Here are some ideas that can be looked into when you start designing your bathroom:
- Designing the bathrooms: The options available when designing a bathroom is in plenty; be it in colors, flooring, bathroom vanity or the bathroom benchtops. You could opt for silestone in Melbourne instead of granite, the advantage being in its sturdy build and stain resistance feature.
- Types of bathroom: The type of bathroom you would want depends on the area available. It also depends on the functionality of the bathroom. Based on these criteria you could go in for master bathroom, half bathroom, children bathroom or a guest bathroom.
- Available Space: Designs are implemented according to the space available in the bathroom. If the space available is less then you could opt for wall mounted faucets, cabinets and storage space to make the floor clutter free.
- Vanity: You could try out antique vanity or the Victorian era vanity if budget is not a constraint. If you are keen to experiment but need to keep a tab on expenditure opt for contemporary vanity where bathroom benchtops are preferred to be made from silestone in Melbourne.
- Ventilation: Due care should be taken to keep the bathroom properly ventilated to prevent molds and moisture build-up. Sky-light is the best option and adds that elegance factor where placing of wall windows is not possible. Adequate and proper placed lights highlight the bathroom decor.
- Storage: Storage cabinets to hold towels, soaps and toiletries can be added under the bathroom benchtops when space is constricted in small bathrooms.
- Shower enclosures: Space between the shower enclosure and the dry area can be designed by building a half-length wall in places where maintaining a glass frame is difficult. This saves you from the hassle of having to scrub clean the glass from white salt patches.
- Wet-rooms or Walk-in showers: Wet-rooms are fast gaining popularity due to two factors. One is when limited space is available; it makes sense to conceptualize wet-rooms. The other is since there is no division between a dry area and a wet areait saves you from cleaning added cornersin the bathroom. But adequate care is to be taken regarding water proofing if you opt for wet-rooms.
With the advent of technology, it is possible to design interiors using appropriate software and view it in 2D and 3D effects. Good applications have features to just click and drag the components and place it in the required space thus giving us an idea about designing the home before implementing it. So work on the designing aspect before the final implementation to get the perfect bathroom you dreamt of.